Living with Buildings – Wellcome Collection
| ✅ Paper Type: Free Essay | ✅ Subject: Architecture |
| ✅ Wordcount: 1291 words | ✅ Published: 23 Sep 2019 |
Living with Buildings – Wellcome Collection
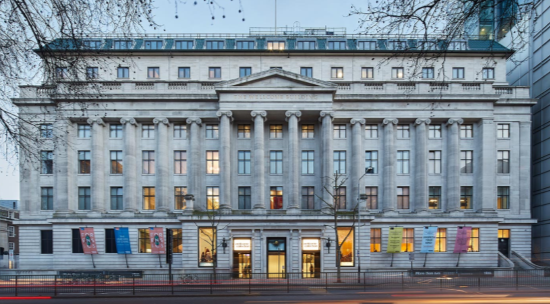 The Wellcome Building located in London, England. Source: WilkinsonEyre
The Wellcome Building located in London, England. Source: WilkinsonEyre
The impact of buildings on our physical and mental health are being explored at the Wellcome Collection Museum in the ‘Living with Buildings’ exhibition, located in London.
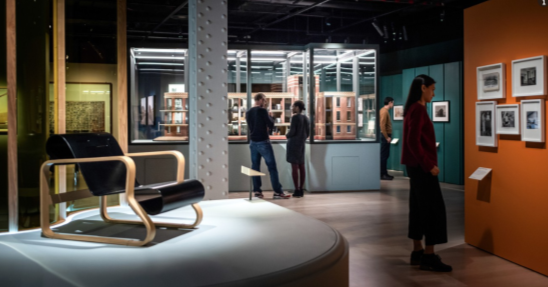
Living with Buildings exhibition, Thomas SG Farnetti. Source: Wellcome Collection.
The venue is a colourful space filled with art, architecture and health works. The venue interior is a beautiful mixture of different styles, which create a journey for the visitors as they move from one room to another. A dynamic staircase is also a key component that is part of the venue, which connects the ground floor to the first and second floor.
The exhibition features works by artists, architects and designers such as Alvar Aalto, Rachel Whiteread, Camille Pissarro, Giles Round and Andreas Gursky, in order to further explore the way in which design can affect our self-esteem, ideas, health and behaviour. These connections between us and design, may change the way buildings and our surroundings are created.
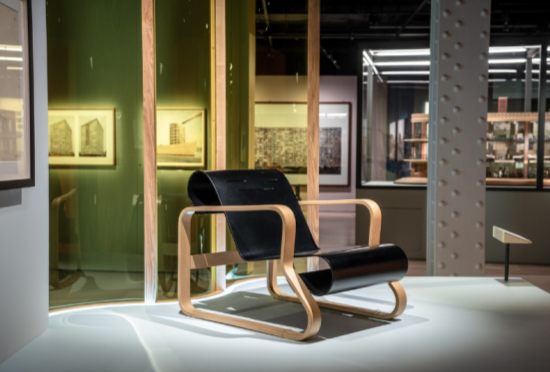
Paimio chair, 1930-2, Alvar Aalto. Source: Alvar Aalto Foundation.
The Paimio chair was designed by Alvar Aalto in the 1930s and was named by the Paimio tuberculosis sanatorium in Southwest Finland. The aim of this armchair was to not only be aesthetically pleasing, but to also help tuberculosis patients breathe, thanks to the angle of the seat. The chair was made by bending thin pieces of birch wood into the desired shape using a mould.
Making chairs comfortable has always been important but I agree that this is a much more intelligent design because it can help patients stay healthy.
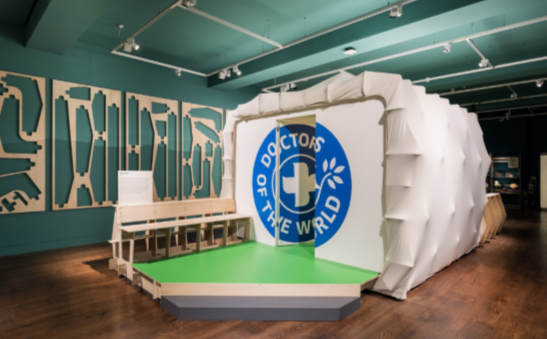
The Global Clinic, Steven Pocock. Source: Wellcome Collection.
Architects Roger Strik Harbour + Partners have created an innovative mobile clinic, called the Global Clinic. This structure has been designed to be a quick, flexible and adaptable emergency service to help Doctors working in remote locations, deliver their services safely and efficiently when needed.
The Global Clinic structure has been built from CNC cut plywood pieces, which can connect to form different shapes and change the size of the framework according to the needs of the Doctors.
This structure caught my attention because of it’s portable and functional design. I also believe that the use of natural building materials for this structure, will also have healing benefits for it’s users.
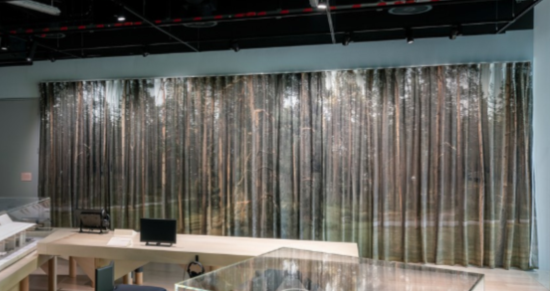
Landscape, Paimio by Giles Round, Thomas SG Farnetti. Source: Wellcome Collection.
This Landscape curtain was created by Giles Round in 2018. Similarly to The Paimio chair designed by Alvar Aalto, this piece was also inspired by the 1930s Paimio Sanatorium. The curtain was digitally printed and created with the idea that nature can be healing. This is the reason why the curtain is a reflection of the pine forest where Paimio is located.
I believe that the natural fall of a curtain and the long tree trunks of the trees align beautifully, creating depth and dimension. By bringing nature inside in this way, patients can now spend time in a remedial environment.
With so many different works displayed in the exhibition, viewers will definitely leave the venue with a new perspective on the world around us. After beginning to understand that it’s a long and tough process for designers, architects and artists, to find the perfect design that ticks all the boxes.
After visiting this exhibition, I have realised that there is a real connection between our built environment and our health. This idea is clearly presented throughout this whole exhibition.
Overall, this exhibition highlights the fact that we can be affected by the built walls that surround us. We live our lives in these buildings so it’s important to keep in mind all the aspects of their creation. As the works I have looked at suggest, these built creations can affect how we work, sleep and even breathe. However, this exhibition also shows the journey through time of how some nations, such as Britain, transitioned to healthier options for our built environments, This brings new hope that healthy buildings will become our new homes.
Christ Church – Spitalfields
The Christ Church Spitalfields is an Anglican Church in London’s East End. The Church is open to the public most days of the week and it can also be used as a venue for private, corporate and charity events. Most of the Church has been built from cement and plaster. Stone has been used for the pedestals and columns. Brick and oak has also been used for the entablatures and lintels. Large windows both tinted and plain have been used to create interesting effects when the light hits. Overall, this Church is very unique due to the intricate details both inside and outside the building.
The Christ Church Spitalfields was built by Nicholas Hawksmoor in the Baroque style, in the early 1700s and completed in 1729. Nicholas Hawksmoor was an English architect born in 1661 in Nottinghamshire and died in 1736 in London. He is considered one of Britain’s greatest architects due to his great works. The church was built under the Act of Parliament of 1711 which required the building of fifty new churches. Nicholas Hawksmoor designed six out of the twelve that were built, including St George in the East, Wapping (1714–29), St Anne Limehouse (1714–30), St Mary Woolnoth (1716–24) and St George Bloomsbury (1716–31).
Spitalfields is home to Old Spitalfields Market. Old Spitalfields Market is a covered market and there has been a market in this location for over three hundred years. In 2005, the Spitalfields regeneration programme was complete and this is when the new and old architecture combined to get the best of both worlds. Spitalfields is also known for it’s lively spirit and strong sense of community. The Christ Church Spitalfields is a piece of history and art still standing, which is part of the unforgotten history of the area. The area also did not lose that sense of community. The Church hosts concerts and art exhibitions. This is a safe place for people to come and connect.
The Christ Church remains loved even today by the people in Spitalfields. The Church has many services available to fit people of any age or ethnicity. People enjoy coming here to view not only the rich architectural history, but to socialise and share their talents. The Church was built as a place of worship and today, people use it for worship and so much more.
The Christ Church became very popular in 1976, after being the perfect venue for the Spitalfields Festival concerts. This encouraged more people to visit the Church and start conversations about the building itself.
In conclusion, this building has remained standing until today due to it’s great value and history. This building is not only a successful creation by Nicholas Hawksmoor, but it serves people in Spitalfields as intended. It’s beauty will always be admired and there are unlimited ways to make use of this Church in Spitalfields, where the new meets old architecture, and the sense of community is always strong.
Annotated Bibliography
1) STALDER, L. (2010) ‘Air, Light, and Air-Conditioning’, Grey Room, 40. pp. 84–99.
Summary and Readings: Climates
The lecture introduces the relationship of architecture to climates in two scales: Architecture
as the exploitation of nature, and as a secondary climate.
References:
Exhibition Review:
- https://wellcomecollection.org/
- https://www.wilkinsoneyre.com/projects/wellcome-collection
- http://geographical.co.uk/reviews/exhibitions/item/2945-living-with-buildings-at-the-wellcome-collection
- https://www.theguardian.com/artanddesign/2018/oct/03/living-with-buildings-review-health-architecture-design
Building Analysis:
- https://www.britannica.com/biography/Nicholas-Hawksmoor
- https://www.ccspits.org/
- http://www.spitalfieldsvenue.org/
- https://www.christchurchspitalfields.org/christ-church/history.aspx
- https://www.britannica.com/place/Spitalfields
- https://www.british-history.ac.uk/survey-london/vol27/pp169-177
- https://www.architectsjournal.co.uk/buildings/the-crypt-at-christ-church-spitalfields-by-dow-jones-architects/10000639.article
- https://www.spitalfields.co.uk/spitalfields-history/
Cite This Work
To export a reference to this article please select a referencing stye below:
Related Services
View allDMCA / Removal Request
If you are the original writer of this essay and no longer wish to have your work published on UKEssays.com then please click the following link to email our support team:
Request essay removal



